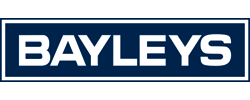- Find a Property
- Residential
- Commercial
- Farm/Ag
- Rentals
Avenues
Tauranga City
On and Above the Water front...
At the top of this prime 1322m² section the gracious three level home looks over a panorama of the Tauranga Harbour and beyond.
At the bottom eastern riparian boundary the harbour waters lap at the launching ramp of the properties boat shed.
Rarely does one find both elevation over and access to the living waters around the Tauranga isthmus.
Add the preserved riparian right in the city's most established cosmopolitan suburb and here you find a truly special residence.
This inner most city location is comparable with Auckland's Herne Bay; Wellington's Kindala and Sydney's Rose Bay. Here you will find some of the City's more prestigious homes.
Set privately behind tall walls and a double street front garage, antidotal evidence suggests the origins of the concrete block and stucco home are set in the 1930's.
Today the three bedroom home offers all the modern conveniences wrapped in rich native timbers and the character of that era-of-the-artisan.
The centrally heated mid-level of the home with family dining and formal dining spaces, family living and formal lounge is the open plan living hub of the home. The all modern kitchen is thoughtfully positioned to service both the inside dining rooms and a choice of two alfresco areas on the morning and afternoon sun side of this level.
For those grand social occasions open doors will simply connect the north side courtyard with the private generous patio. From here tiled steps take you to a tranquil flat lawned area amid the landscaped established grounds.
Bedroom two and three and one of the three quality fitted bathrooms occupy this mid-level.
Upstairs is a private affair where the main suite, its bathroom and office/study are acquainted with the peace, quiet and tranquility of the blue water of the Harbour.
The lower level is currently configured as a rumpus/family room of a generous 30m² (approx). Here fitted speakers suggest a home-theater room option.
A shower, WC, vanity and kitchenette service the area and the adjacent games/gym room.
Homes this generous in floor area often offer themselves to easy re-configuration. This lower level presents that opportunity.
Located just five avenues away from the convenience of downtown Tauranga, here you are within the five minute drive zone of reputable primary and secondary schooling, extracurricular facilities such as sports grounds, squash courts, an aquatic centre, rowing club and theaters.
PROPERTY INFORMATION MEMORANDUM
Identifiers: SA48B/985 & SA48B/984
Legal Description: (1) Fee Simple - ½ share, area 1322sq. mtrs. More or less. Lot 1 DPS58102: Flat 1 & Garage 1 DPS58102
Legal Description: (2) Fee Simple - ½ share, area 1322sq.mtrs. Lot 1 DPS58102
Capital Valuation: $1,694,000
Land Valuation: $935,000
Rates: $6,014.28
Exterior Construction: Mostly Stucco over Concrete Block
Roof Material: Colour steel & butynol type material
Joinery: Wood
Floor Area: Not defined on plans
Section Area: 1322m2
Age: Anecdotally: 1930 origin; building permits 1968
Aspect: Easterly
Bedrooms: Three
Layout: See Floor plans
Heating: Gas generated central heating; gas fire; heat pump
Garaging: Double
Water Heating: Gas generated Rennia Infinity on-demand system; electric water heating in kitchenette
Chattels: Blinds, central vacuum; dishwasher, drapes, fixed floor coverings, light fittings, electric oven with gas hob, microwave oven, 2 x range hoods, refrigerator, house and boatshed, security alarm, property perimeter boarder guard security system, TV aerials, washing machine taps, waste disposal, 2x auto garage door openers, spa pool, heat pump, seven mid floor fitted speakers, three outside fitted speakers, four speakers on lower level, antique nautical lantern light fitting battery operated boat retreval winch in boat shed, automatic lawn and garden watering system.
